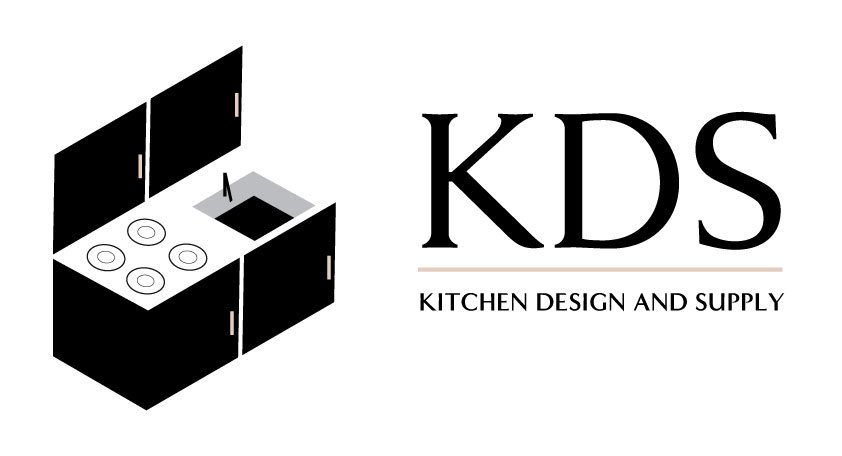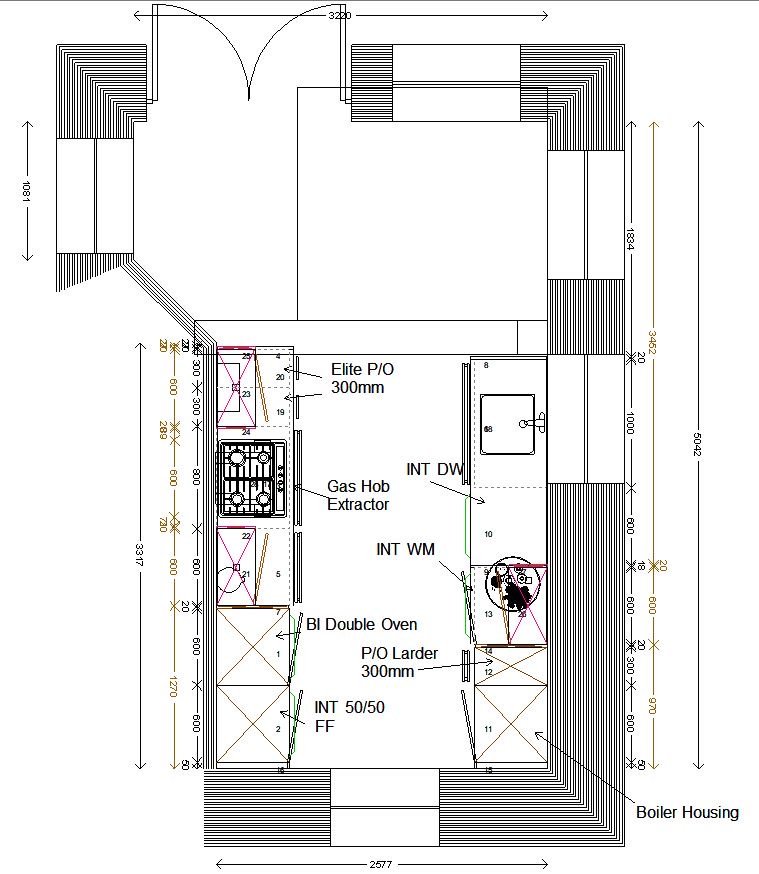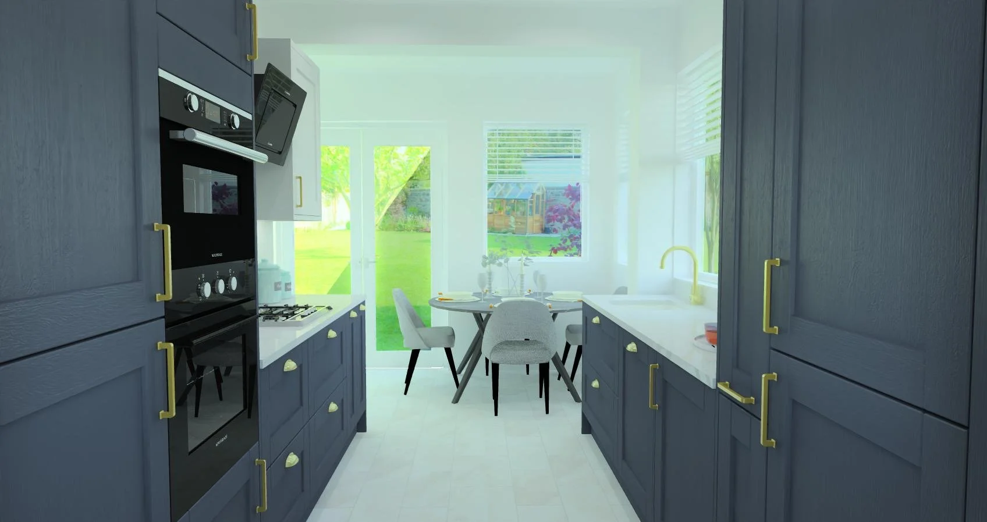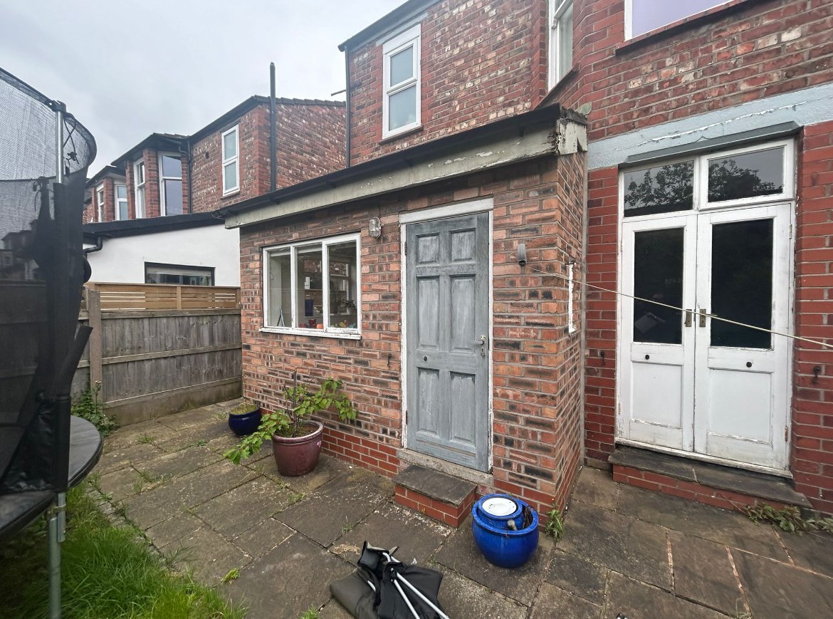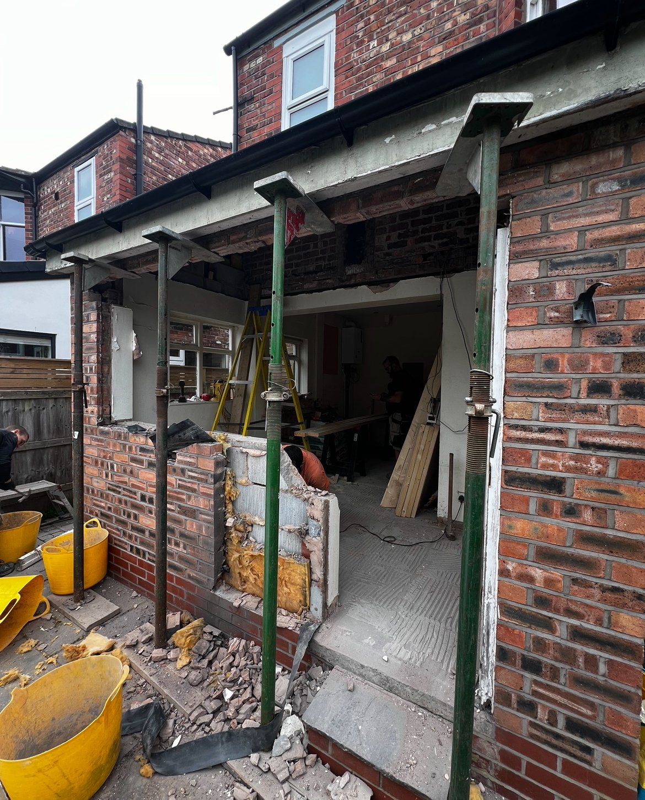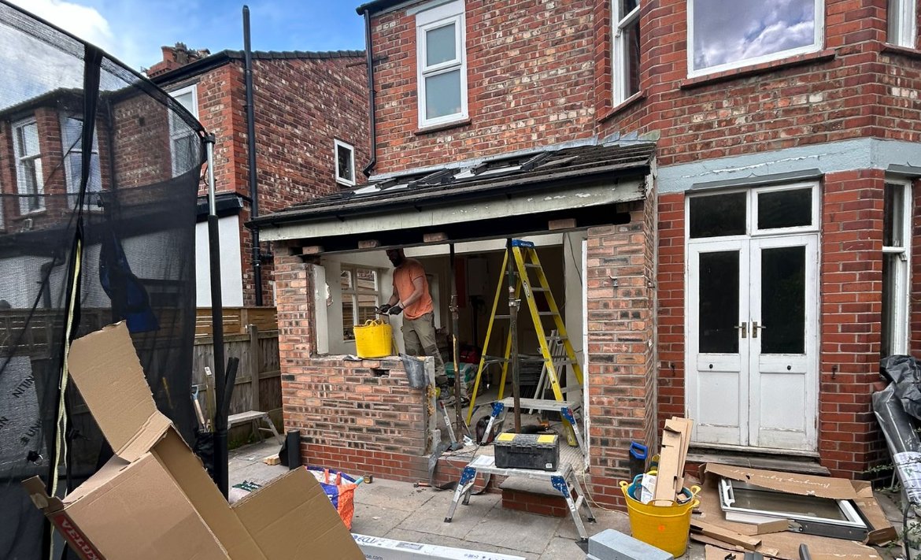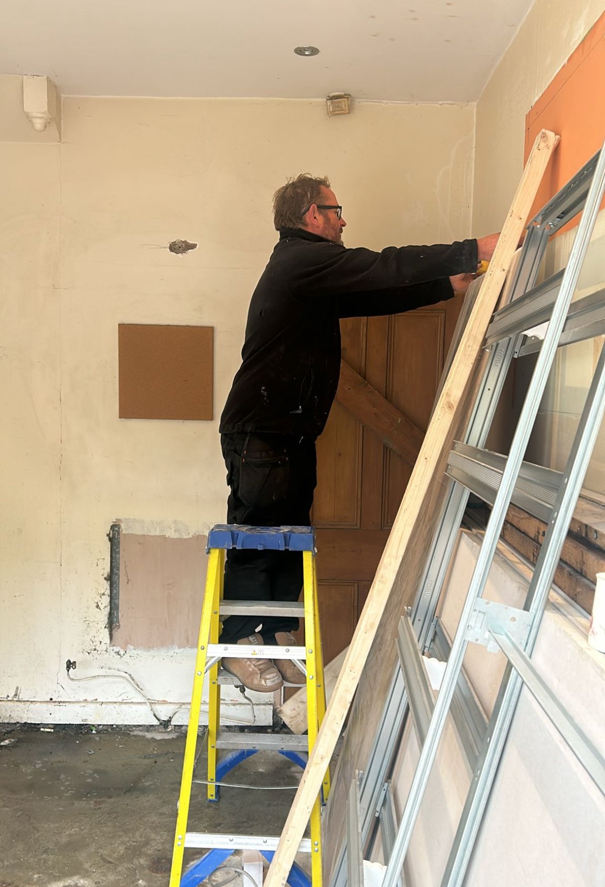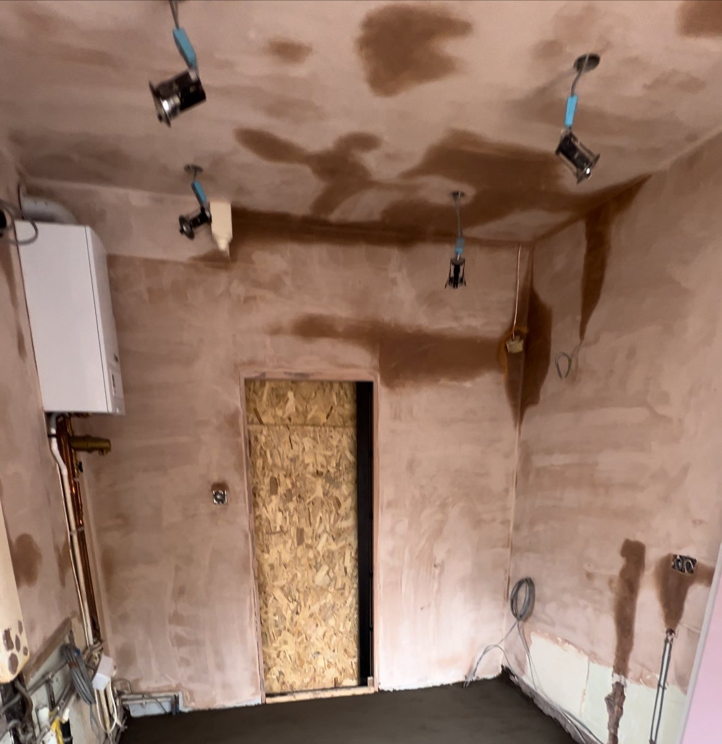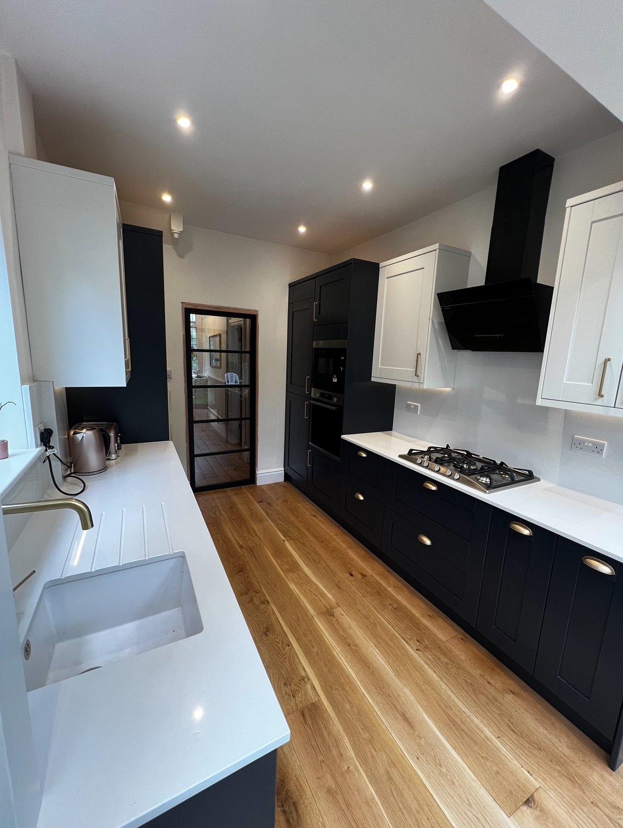Shaker Kitchen Renovation in Chorlton
A Dream Space Brought to Life
Project Details
After seven years of searching for the right company to transform their kitchen, Ms Bell and Ms Webster finally found us through a Google search for kitchen renovation in Chorlton. They were looking for a team that could combine beautiful design, quality craftsmanship, and stress-free project management — and Kitchen Design and Supply was the perfect fit!
Location: Chorlton, Manchester
Kitchen Range: Caldaro Indigo & White
Range Spec: 20mm Painted Timber
Worktop: White Shimmer 20mm Quartz
Total Cost: £38,889.18
Project Duration: 5 weeks
Below you can view what Ms Bell & Ms Websters kitchen looked like before we started the refurbishment
The Design Journey – From Vision to Reality
During the free home survey, we explored their wishlist in detail — from Shaker-style doors and elegant handles to statement sinks, taps, and luxurious quartz worktops. Together, we mapped out the perfect kitchen layout and discussed a budget that aligned with their goals.
Once we gathered all the details, our talented design team got to work creating detailed floor plans and 3D visualisations. We presented everything in one of our signature video quotation presentations, which walks clients through the design, materials, and costings step by step.
The clients loved the initial concept and booked a design review meeting to fine-tune every detail. During the meeting, we explored door finishes, worktop samples, and layout tweaks to make sure everything fit their lifestyle perfectly.
They were especially impressed by how smoothly we managed the process — from communication to full project management — allowing them to relax while we handled everything from start to finish.
Making Space for Something Special
Before installation began, our team carried out several structural alterations to completely transform the room. This included:
Installing new bi-folding doors and bi-folding windows
Adding a full-height picture window
Replacing two existing windows and fitting two new Velux roof windows
Creating a new pocket door opening
These changes flooded the kitchen with natural light and created a bright, open-plan space that perfectly complemented their Shaker kitchen design.
Week-by-Week Progress
Week 1 – Opening Up the Space
Our team arrived bright and early to remove the old kitchen and begin structural work. Openings were made for the new windows and doors, and adjustments were completed for the Velux windows and insulation.
By the end of the week, our electrician had completed the first fix for power and lighting, and the old floor tiles were removed in preparation for the new engineered wood flooring.
Week 2 – Preparing for Perfection
The space was reboarded and prepped for plastering, ready for our plasterer to create a smooth, seamless finish. The room was now taking shape and ready for its transformation.
Week 3 – Installation Begins
With the plaster dried and new doors and windows installed, it was time to bring the bespoke Shaker kitchen to life. The team also began fitting the stunning engineered wood flooring, instantly adding warmth and character to the room.
Week 4 – The Details Come Together
The kitchen cabinetry — including larder units, wall units, and base cabinets — was fitted and ready for the White Shimmer quartz worktops to be templated. The new pocket door was installed, and the flooring was completed, giving the room a truly polished look.
Week 5 – The Finishing Touches
The final week was all about detail and precision. The quartz worktops were installed, followed by LED ceiling lights, under-cabinet lighting, and all final plumbing and electrical connections.
Our gas engineer fitted the new 5-burner hob, and the sink, tap, dishwasher, and washing machine were plumbed in. By the end of the week, everything was sparkling, functional, and ready for everyday living.
The Result – A Bright, Timeless Shaker Kitchen in Chorlton
The completed kitchen is a stunning blend of classic Shaker charm and modern functionality. The combination of White Shimmer quartz worktops, natural light, and rich wood flooring creates a space that feels elegant yet homely — perfect for cooking, entertaining, and relaxing.
Ms Bell and Ms Webster were delighted with their new kitchen and praised our communication, attention to detail, and the ease of having everything managed under one roof.
Services Provided During This Project
Full Project Management
Free Home Survey & Consultation
Kitchen Design, Supply & Installation
Structural Alterations & Building Works
Supply and Installation of Bi-Folding Doors & Windows
Pocket Door Installation
New Boarding, Plastering, Electrical, Gas & Plumbing Works
Engineered Wood Flooring Installation
Liaison with Building Control
