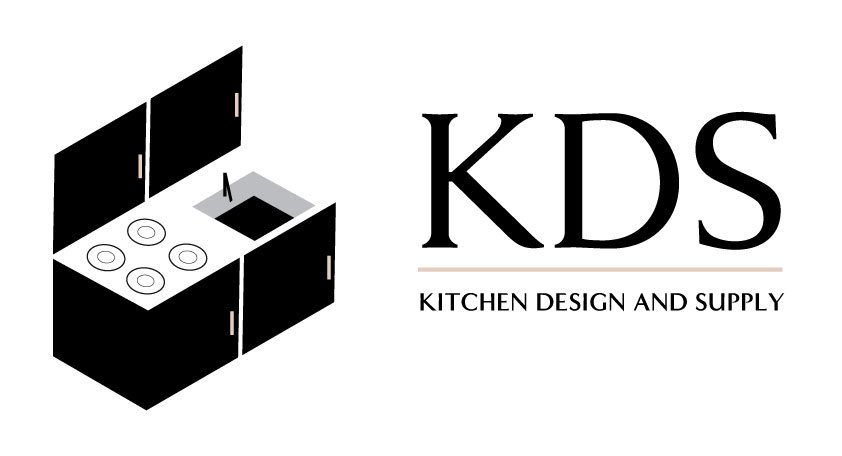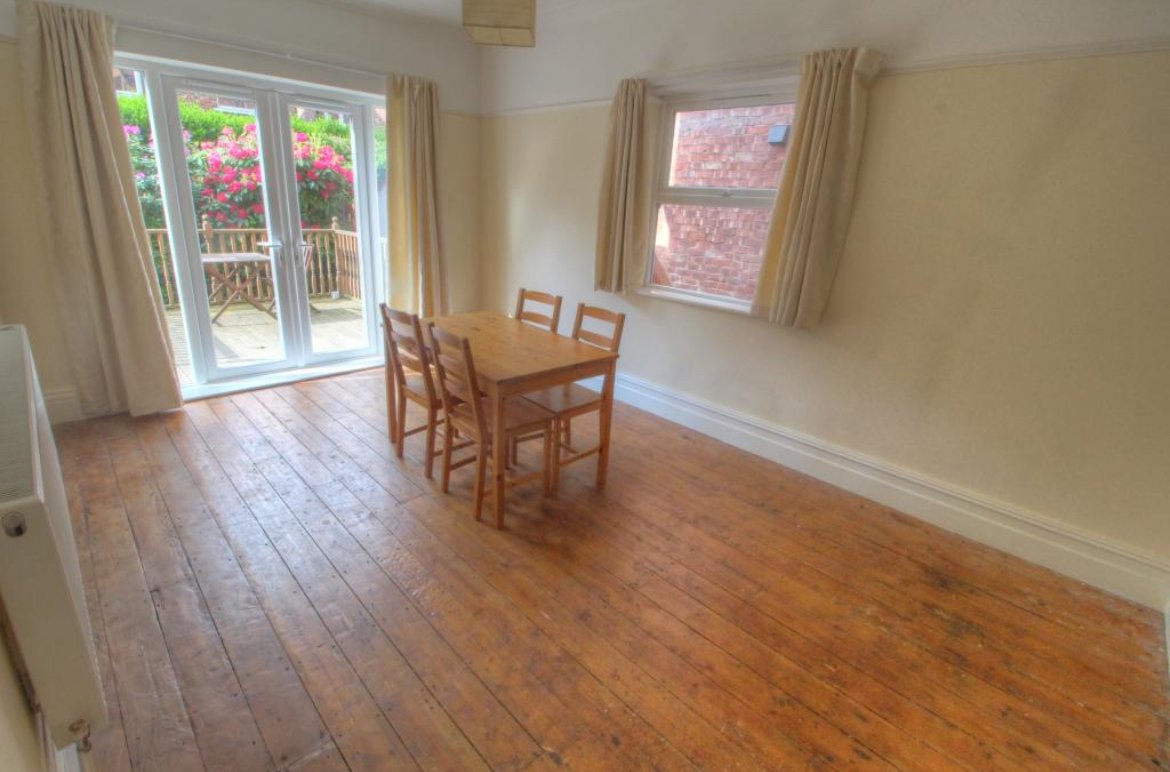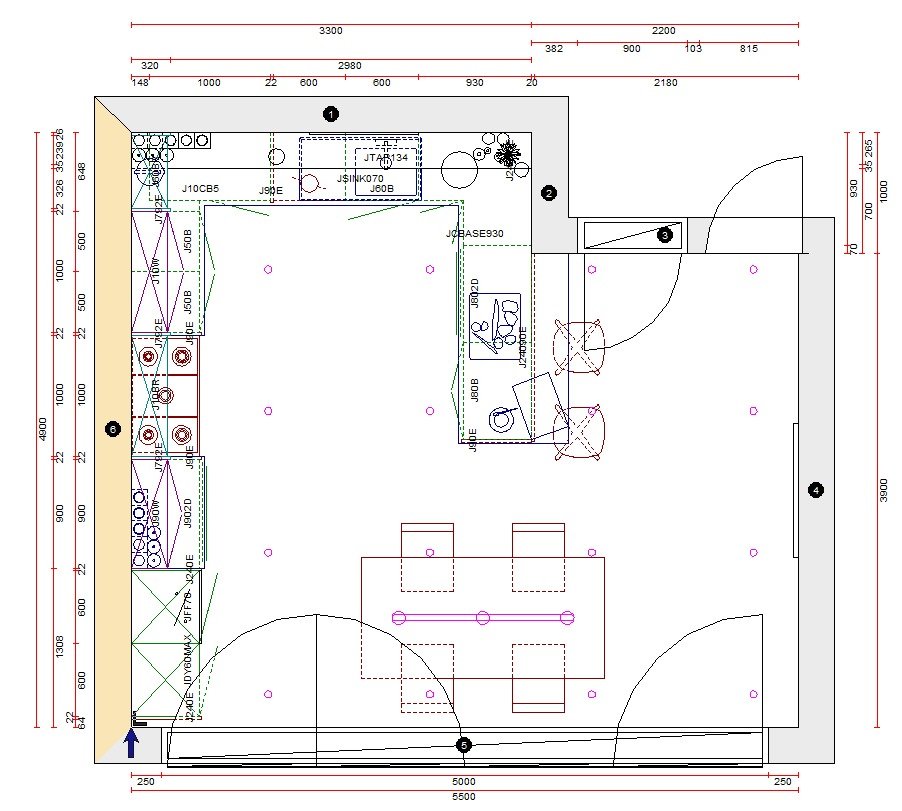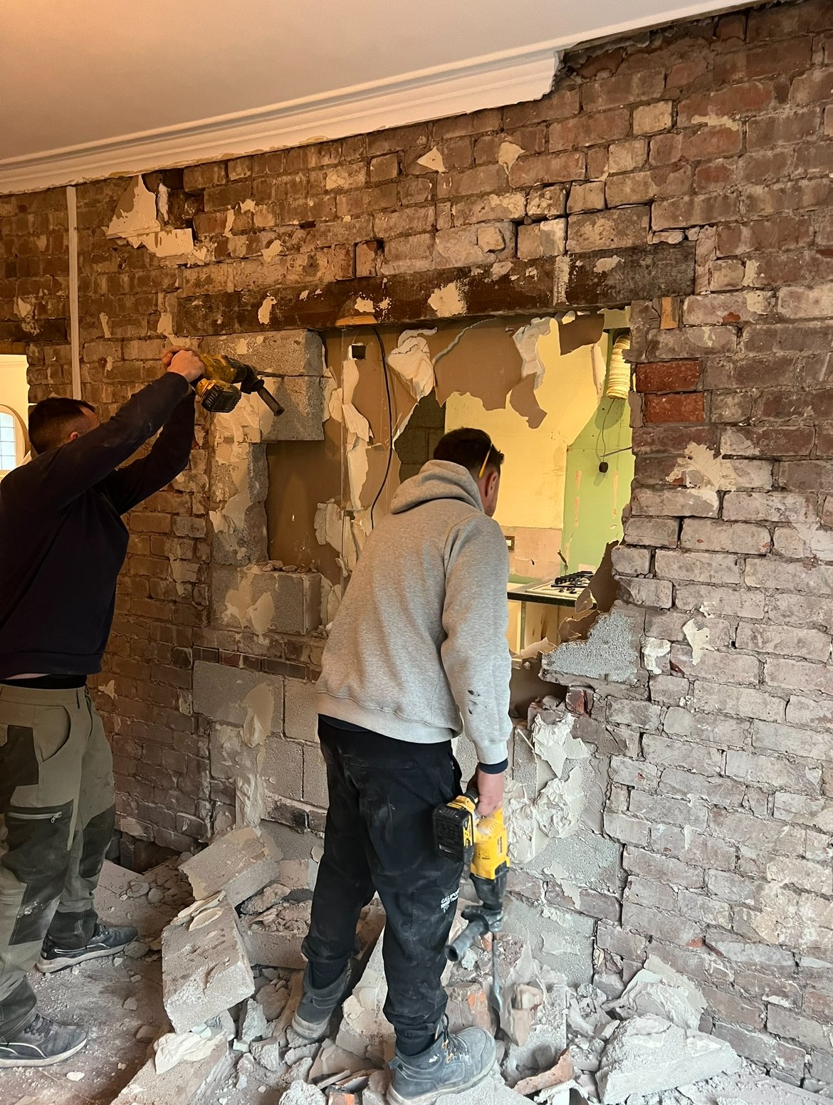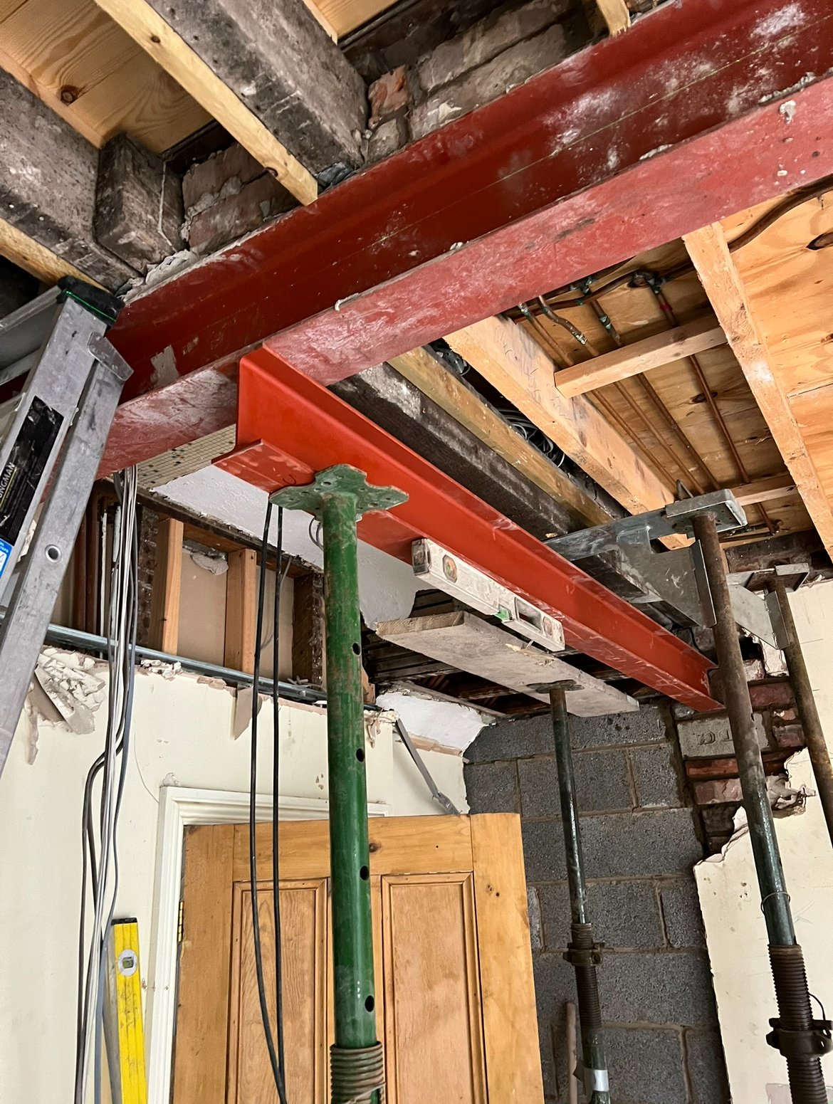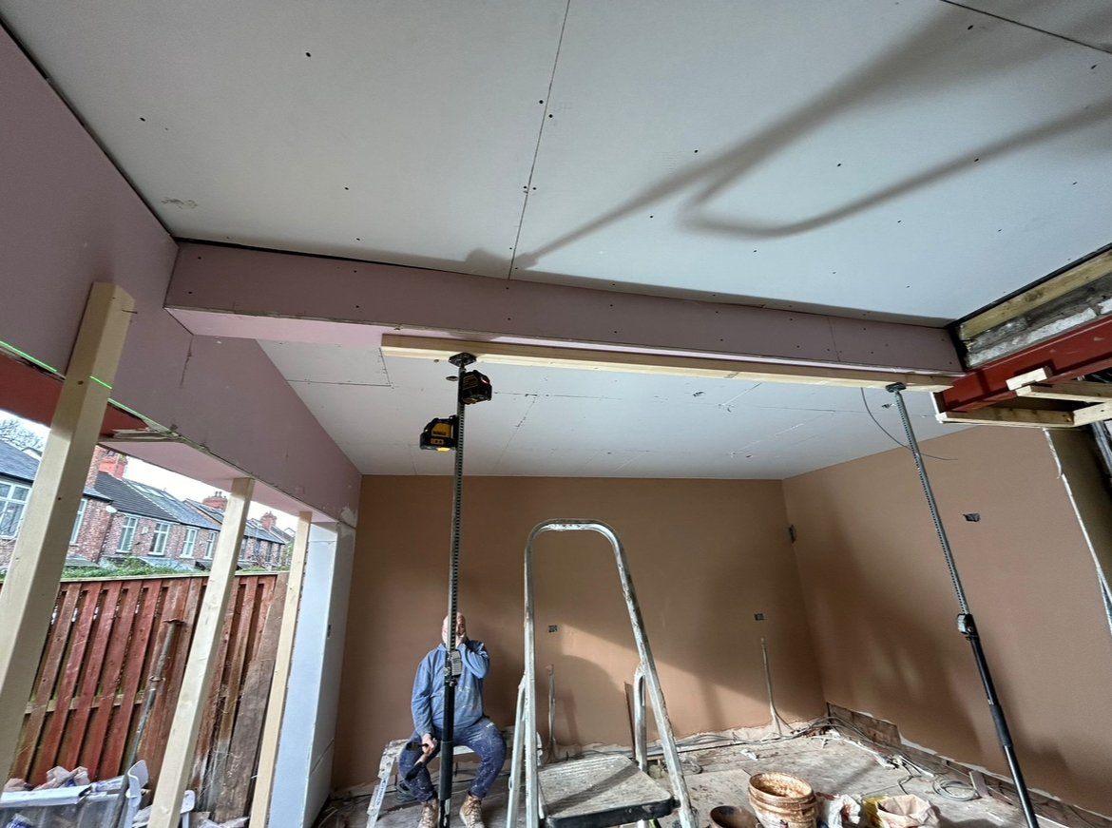Open-Plan Kitchen Transformation in Manchester
A seamless blend of modern design, clever layout, and expert craftsmanship.
Project Details
When Mr McKinlay searched online for “kitchen solutions in Manchester,” he found Kitchen Design and Supply and booked a free home survey through our website. From the very first visit, it was clear this project was going to be something special — a full open-plan kitchen renovation that would completely reimagine the home's layout and flow.
The Vision
During the initial home survey, we discussed Mr McKinlay’s ideas for removing an internal wall to open up the kitchen and dining area, creating one bright, social space for family life and entertaining. We also talked through more ambitious structural changes, including:
Installing new bi-folding doors to bring in natural light
Blocking up the existing back door and a few smaller windows
Making smart use of space for dining and everyday living
The goal was to design a modern kitchen that still retained a touch of traditional charm — featuring a statement double-range oven, a large dining table for gatherings, and a breakfast bar perfect for morning coffee or working from home.
Location: Whalley Range, Manchester
Kitchen Range: Lugano Matt Anthracite
Range Spec: 22mm Painted
Worktop: Argentium Dekton
Total Cost: £50,083.84
Project Duration: 6 weeks
Below you can view what Mr McKinlay’s kitchen looked like before we started the refurbishment
Design & Planning Stage
Once the ideas were finalised, our design team got to work creating detailed floor plans and 3D visuals. Using our unique video quotation presentation, we walked Mr McKinlay through the proposed design, explaining the process, services, and costs in a clear, visual way.
He loved the concept and quickly booked a design review meeting, where we explored door finishes, Dekton worktop samples, and discussed a few layout refinements. After some final tweaks, we sent over the updated proposal and 3D images — and the transformation was ready to begin!
The Installation Journey
Weeks 1 & 2: Opening Up the Space
Before fitting could start, our team tackled the major structural alterations needed to create the open-plan layout:
Removal of an internal load-bearing wall
Installation of new steel beams for structural support
Creating an opening for stunning 4-metre bi-folding doors
Blocking up the old back door and side window
We also removed the old kitchen and made all gas, water, and electrical points safe — the perfect foundation for the exciting build ahead.
Weeks 3 & 4: Building the Framework
With the structure ready, our skilled installers began transforming the space:
Installed new bi-folding doors
Re-boarded walls and ceilings with fire-protective materials around the new steel beams
Completed 1st fix electrics, plumbing, and gas
Fresh plastering throughout for a smooth finish
Joist restoration and preparation for the new flooring
By the end of week 4, the space was ready — and the new kitchen installation could begin!
Weeks 5 & 6: The Big Finish
The final phase brought everything together beautifully:
Installed stunning LVT herringbone flooring
Templated and fitted elegant Dekton worktops
Fitted all new kitchen units and doors
Added LED ceiling spotlights, pendant lighting, and under-unit LEDs
Installed the range gas cooker, sink, tap, and dishwasher
By the end of week 6, the transformation was complete. Our team carried out the final sign-off inspection, ensuring every detail was perfect. We also shared aftercare advice on maintaining the Dekton worktops and cabinetry — part of our market-leading aftercare service that keeps every kitchen looking its best for years to come.
Project Outcome
The result? A stunning open-plan kitchen renovation in Manchester that blends functionality, light, and style. The once-separate kitchen and dining spaces are now a cohesive, modern environment perfect for cooking, entertaining, and everyday living.
At Kitchen Design and Supply, we take pride in turning design dreams into reality — combining expert planning, high-quality materials, and seamless project management from start to finish.
